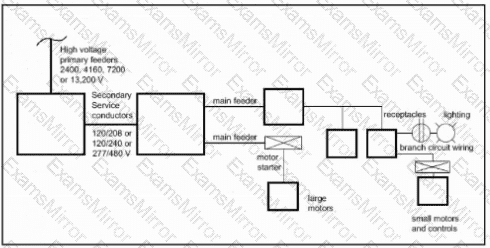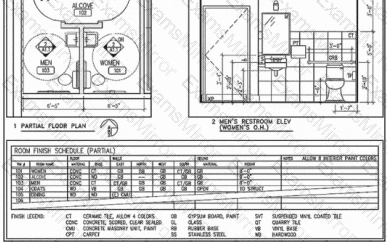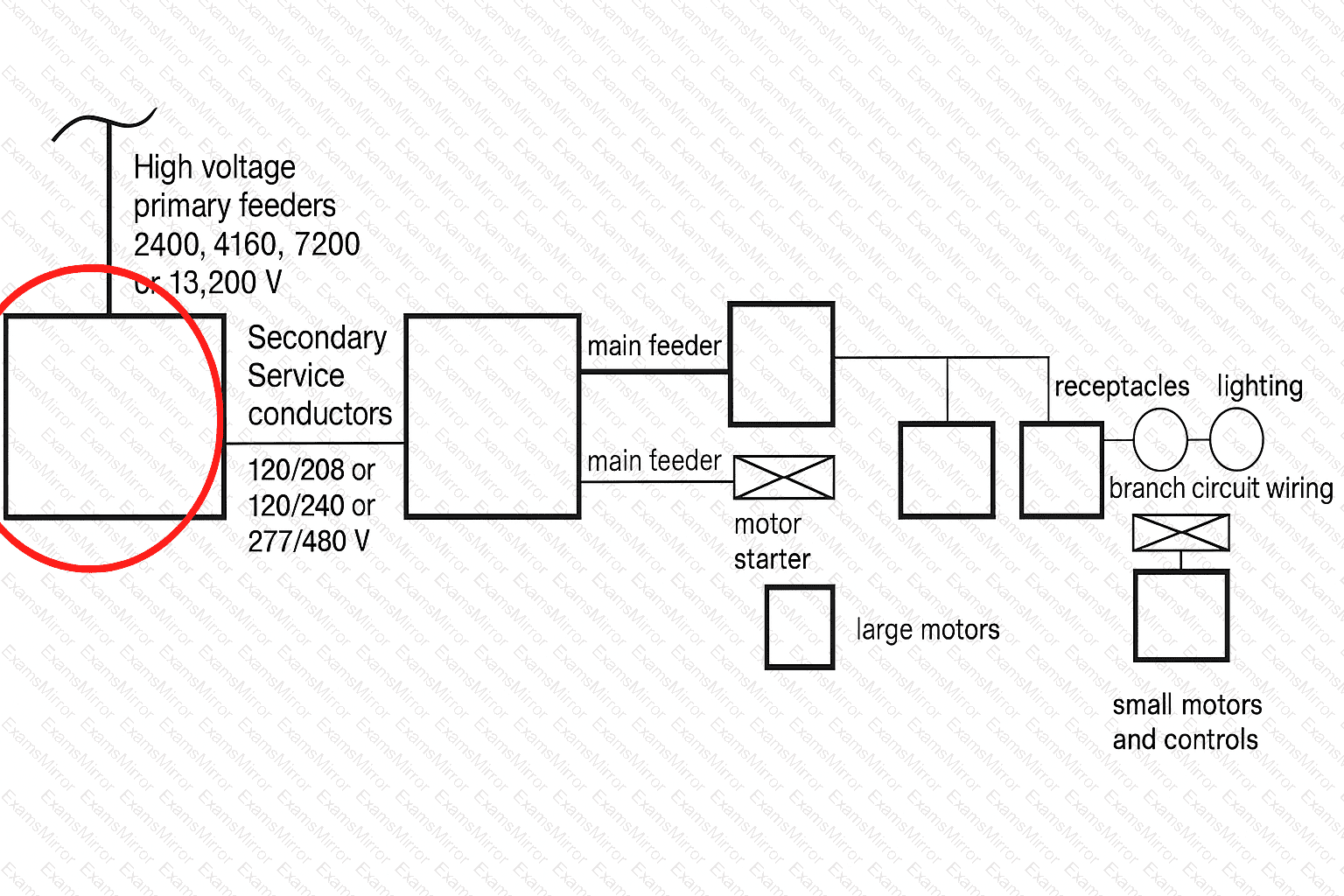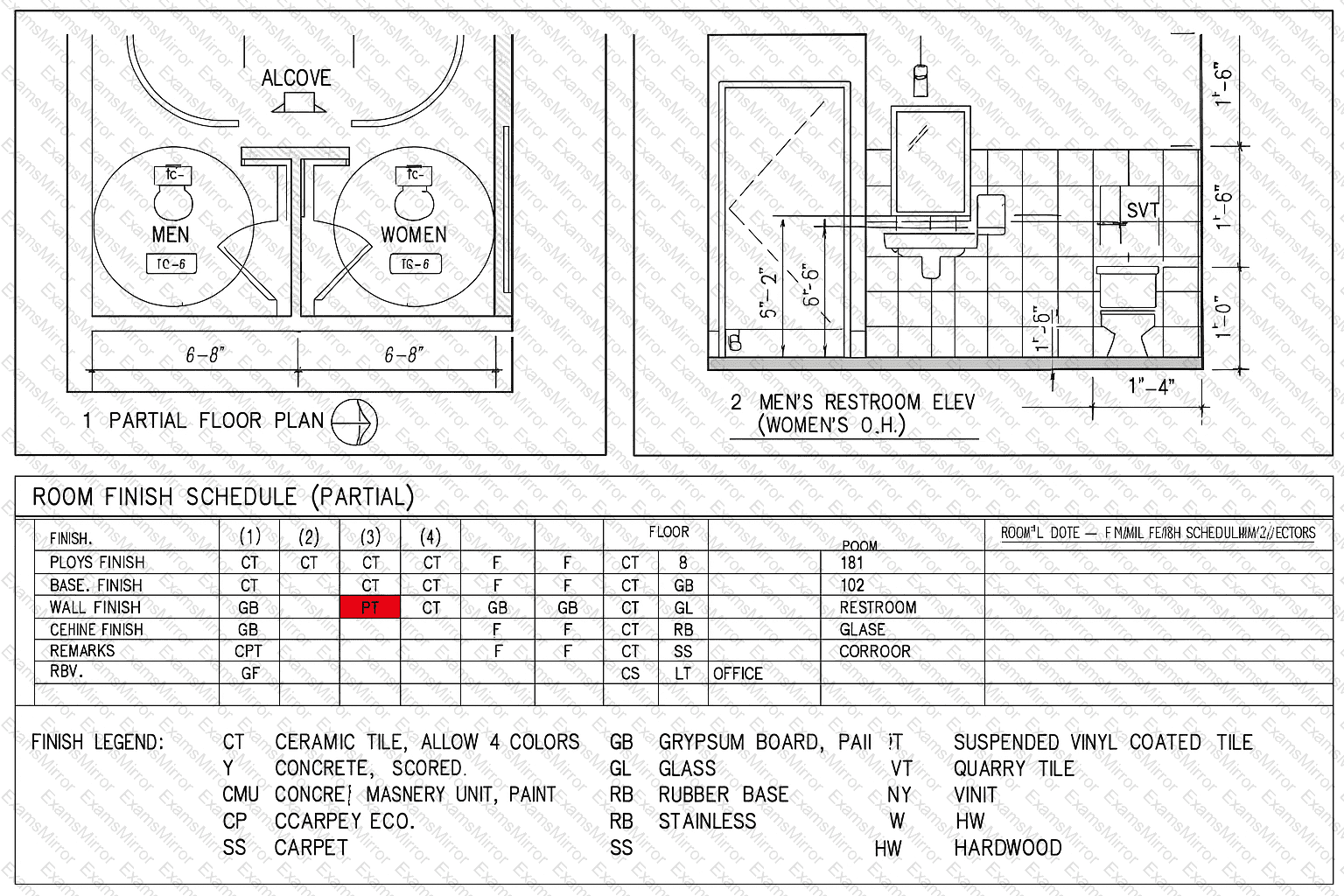Weekend Special Limited Time 70% Discount Offer - Ends in 0d 00h 00m 00s - Coupon code = simple70
Pass the NCARB Architect Registration Examination PDD Questions and answers with ExamsMirror
Exam PDD Premium Access
View all detail and faqs for the PDD exam
388 Students Passed
96% Average Score
96% Same Questions
Coordination of a motorized movable partition used to subdivide a gymnasium should include which of the following?
The single-line diagram for the electrical distribution system shown is for a multi-family project.
Click in the box on the single-line diagram where the transformer is located.

During drawing review, a discrepancy is found between the drawings and room 101 on the finish schedule.
Click in the cell on the room finish schedule that does not match the drawings.

A family-owned apple farm in the Upper Midwest is taking advantage of a change in the local zoning code that added a new Agri-Tourism class in the existing farm zone. This allows the Owner to build a new facility on their existing site. The building will be open to the public and include a brewery, distillery, tap room, and market. The architect is ready to submit the drawings to the Owner for the 50% construction documents review.
To accommodate a compressed construction schedule, the Owner will be utilizing a design-build process. The Contractor has submitted the Pre-Engineered Metal Building (PEMB) shop drawings to the Architect for review, due to the lead time on this critical path item. Once construction begins, farming operations must be able to continue uninterrupted.
Key project information includes:
Brewing and distilling will operate year-round.
Brewery will initially include four fermenting tanks. Owner has requested space for at least two additional tanks. Potential expansion will be based on future sales.
Distillery will produce 16% alcohol, which is classified as a flammable liquid. Fire separations are required.
Tap Room is designed with seating for 300 people, not including exterior patio seating. It will have views to the working orchards and the historic buildings on site.
Tap Room is scheduled to be open from August through November. Owner would like options to extend operating dates based on popularity.
The Market area will feature local farm products and is not conditioned.
Entire building will be fully sprinklered.
Selected building materials are low-maintenance, as requested by the Owner, for durability and to reflect the nature of a working farm.
Mechanical and electrical systems will be hung from the building structure. These loads are included in PEMB shop drawings.
Public water and sewer is not available at the Project Site.
Occupancy sensors are included to reduce utility costs and achieve energy conservation requirements.
The following resources are available for your reference:
Architectural Drawings, including plans, elevations, sections, and schedules
Consultant Drawings, including structural, HVAC, power distribution, and plumbing
PEMB Shop Drawings
Design and Construction Schedule
Specification Excerpts, showing relevant spec sections
IBC and ADA Excerpts, showing relevant code and accessibility sections
After reviewing the documents, the architect discovers a coordination issue in the corridor.

The owner is concerned about elevated noise levels in the Tap Room when fully occupied. The current design utilizes a 2 x 2 acoustic ceiling tile system installed above the fans. An acoustical engineer recommends noise mitigation through limiting reverberation time (RT) to 2.0 seconds or less in the space. This can be achieved by the provided ceiling material options and their corresponding area.
What should the architect recommend that will minimize additional project costs while providing the recommended acoustical solution?
Which of the following documents would the architect need in order to prepare the specifications?
Which document is the most appropriate location for specifying the finish material for casework?
Which of the following documents should be coordinated in the design of a barrier-free building entrance?
Given the information below, which of the following is the cost of 1,850 sq. ft. of brick veneer?
Cost of brick – $500 per 1,000 brick
Cost of masonry cement, sand, etc. – $160 per 1,000 brick
Cost of labor – $675 per 1,000 brick
680 bricks per 100 sq. ft.
5% waste of material
During plan review of an office building, the reviewer informs the architect of new regulations that require storage rooms greater than 150 sf be 1-hour fire rated. The proposed design has three 200 sf storage rooms that must meet the fire protection requirements. The architect needs to recommend how to meet this requirement with minimal effect on cost, time, and program.
A family-owned apple farm in the Upper Midwest is taking advantage of a change in the local zoning code that added a new Agri-Tourism class in the existing farm zone. This allows the Owner to build a new facility on their existing site. The building will be open to the public and include a brewery, distillery, tap room, and market. The architect is ready to submit the drawings to the Owner for the 50% construction documents review.
To accommodate a compressed construction schedule, the Owner will be utilizing a design-build process. The Contractor has submitted the Pre-Engineered Metal Building (PEMB) shop drawings to the Architect for review, due to the lead time on this critical path item. Once construction begins, farming operations must be able to continue uninterrupted.
Key project information includes:
Brewing and distilling will operate year-round.
Brewery will initially include four fermenting tanks. Owner has requested space for at least two additional tanks. Potential expansion will be based on future sales.
Distillery will produce 16% alcohol, which is classified as a flammable liquid. Fire separations are required.
Tap Room is designed with seating for 300 people, not including exterior patio seating. It will have views to the working orchards and the historic buildings on site.
Tap Room is scheduled to be open from August through November. Owner would like options to extend operating dates based on popularity.
The Market area will feature local farm products and is not conditioned.
Entire building will be fully sprinklered.
Selected building materials are low-maintenance, as requested by the Owner, for durability and to reflect the nature of a working farm.
Mechanical and electrical systems will be hung from the building structure. These loads are included in PEMB shop drawings.
Public water and sewer is not available at the Project Site.
Occupancy sensors are included to reduce utility costs and achieve energy conservation requirements.
The following resources are available for your reference:
Architectural Drawings, including plans, elevations, sections, and schedules
Consultant Drawings, including structural, HVAC, power distribution, and plumbing
PEMB Shop Drawings
Design and Construction Schedule
Specification Excerpts, showing relevant spec sections
IBC and ADA Excerpts, showing relevant code and accessibility sections
After reviewing the documents, the architect discovers a coordination issue in the corridor.
The owner decides to triple the size of the distillery component of the project to make hand sanitizer and wants to use the Tap Room spaces adjacent to the brewery and distillery for this purpose.
Which of the following must the architect reevaluate and change to accommodate this request? Check the three that apply.
TOP CODES
Top selling exam codes in the certification world, popular, in demand and updated to help you pass on the first try.




 Generated image
Generated image