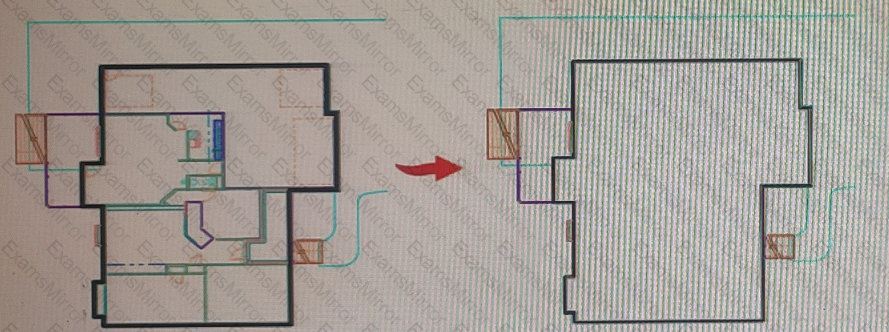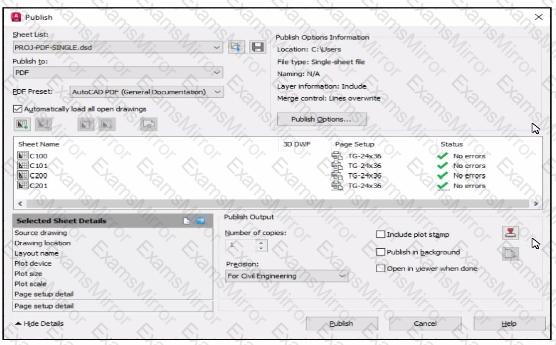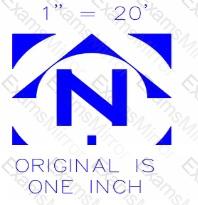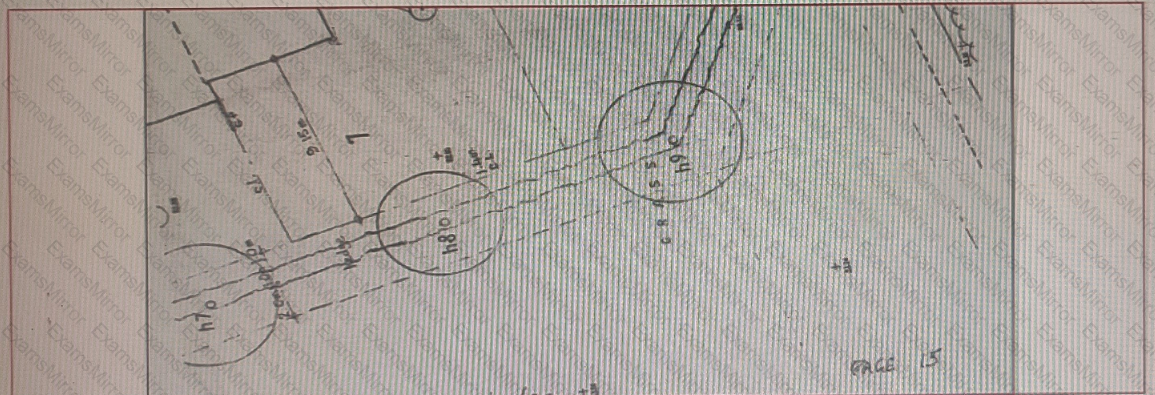Cyber Monday Special Limited Time 70% Discount Offer - Ends in 0d 00h 00m 00s - Coupon code = getmirror
Pass the Autodesk Certified Professional ACP-01101 Questions and answers with ExamsMirror
Exam ACP-01101 Premium Access
View all detail and faqs for the ACP-01101 exam
484 Students Passed
96% Average Score
94% Same Questions
You want to print a copy of a floor plan with all the interior objects hidden. You already have a polyline drawn around the footprint of the plan.
Complete the statements by selecting the correct option from the drop-down,lists.


Using the Write Block (WBLOCK) command to create a new drawing a CAD designer needs to set the automatic scaling of the block when it is inserted.
Which control should be selected?
Refer to exhibit.


(Note: 1 this exam question rotors to the Shoot Sot Manager functionality m the Windows version and the Project Manager functionality in (he Mac The Mac version appears in the parentheses.]
A sheet (layout) ma sheet set (project) needs an index number oi 2. a total sheet count of 57, and a sheet number based on discipline of CO01. as shown in the exhibit
The index number and sheet number based on discipline are unique to each sheet (layout)
The Sheet Number (Layout Number) Properly is used for the index number |2|.
Which type or properly should be used for the sheet number (layout number) based on discipline IC001
Refer to exhibit.
Exhibit 1:

Exhibit 2:

in Exhibit 1, a CAD designer is drawing a line, but the dimension input box to specify its length is missing Which function should be enabled to display the dimension input box shown in Exhibit 2?
A drawing contains an ISO A3 (420 mm x 297 mm) title block in a layout with an ISO A3 page setup
The CAD designer must plot the layout to a selected ISO A4 sheet size (297 mm x 210 mm)
Winch plot settings should be used in the Plot dialog to make sure that all drawing information is visible on Ute ISO A4 sheet size?
Refer to exhibit.

[Note: Exhibit shown is the AutoCAD interlace in Windows. While the AutoCAD for Mac version differs in appearance, the correct answers correlate in the options.]
After completing markups for a portion of limit project, a CAD designer must publish new PDFs (01 sheets C200 and C201
The Sheet List (.dsd) Km the project includes all drawing sheets for the project as shown in the exhibit.
Which workflow should be used to publish PDEs for the updated sheets only?
Refer to exhibit.

The annotation scale of a viewport has been changed from 1" = 20' to 1" = 40', but *he 1" = 20' text does not match the revised viewport scale.
A CAO designer is asked to modify the scale text in the north arrow block so that it always matches the associated viewport scale alter the RCGLN command is executed.
How should the 1" = 20' text do modified so the scale automatically updates?
(The image is presented in Imperial units 1 in = 25 mm [Metric units rounded])
You place a red rectangular polyline over a PDF underlay in a drawing, and then use the rectangular polyline as a clipping boundary. The result is shown in the exhibit.
Select whether each statement is True or False.


You are using the UCS command to set the user coordinate system (UCS)
Select whether each statement is True or False.

Refer to the exhibit.

This section view was dimensioned using Baseline Dimensions The dimensions are too close together which impacts the drawing's legibility. What is the most efficient method to avoid this problem in the future?
TOP CODES
Top selling exam codes in the certification world, popular, in demand and updated to help you pass on the first try.



